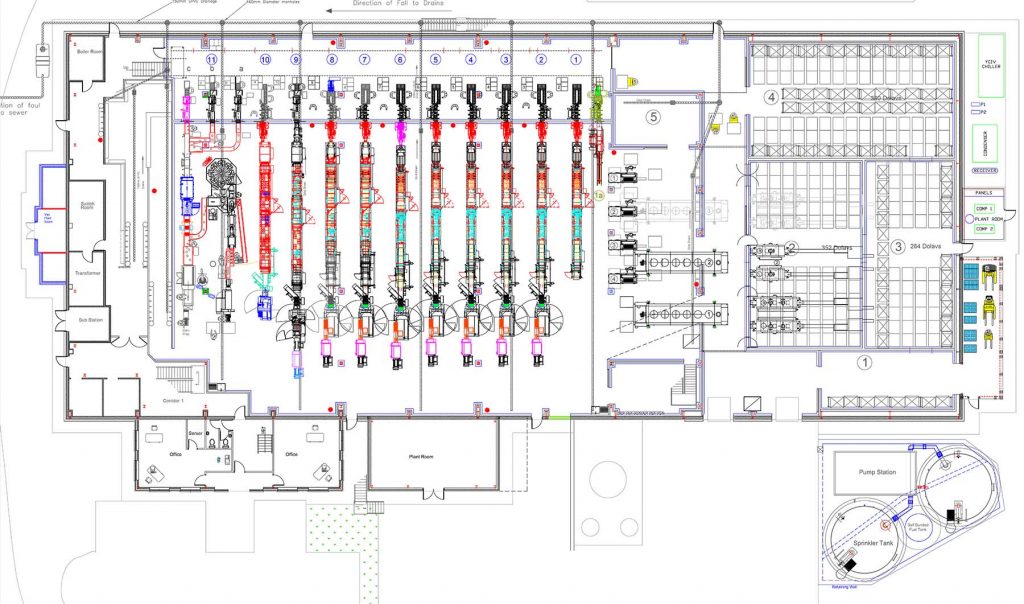Timeline 2023 – 2021
Manchester. MRI Hospital. M.E.P. Cad Services
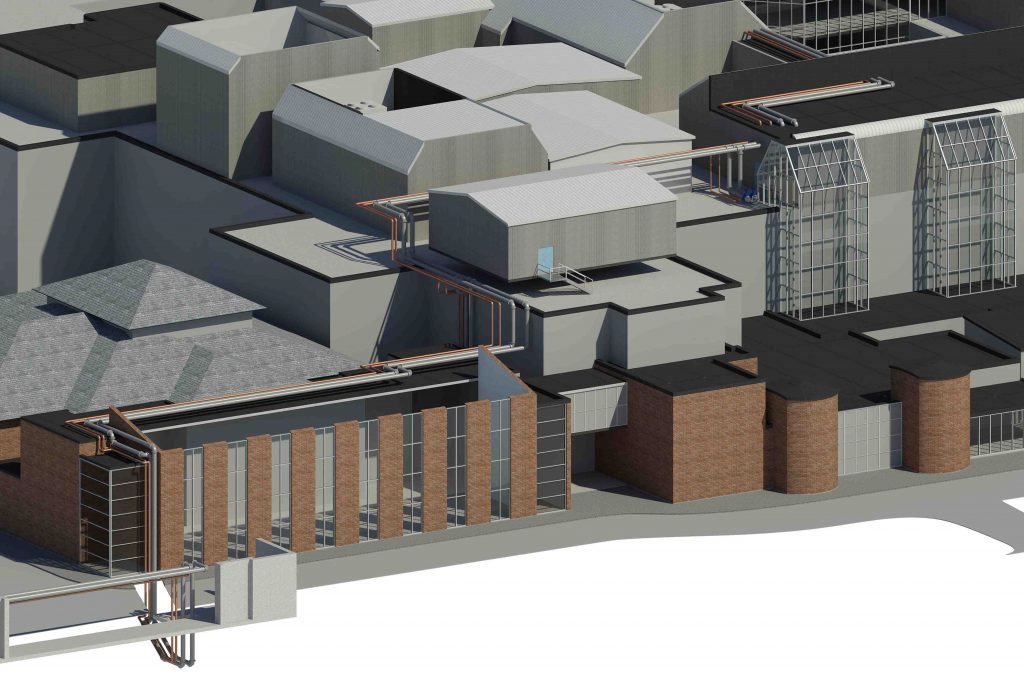
Malton North Yorkshire. Architectural CAD Services
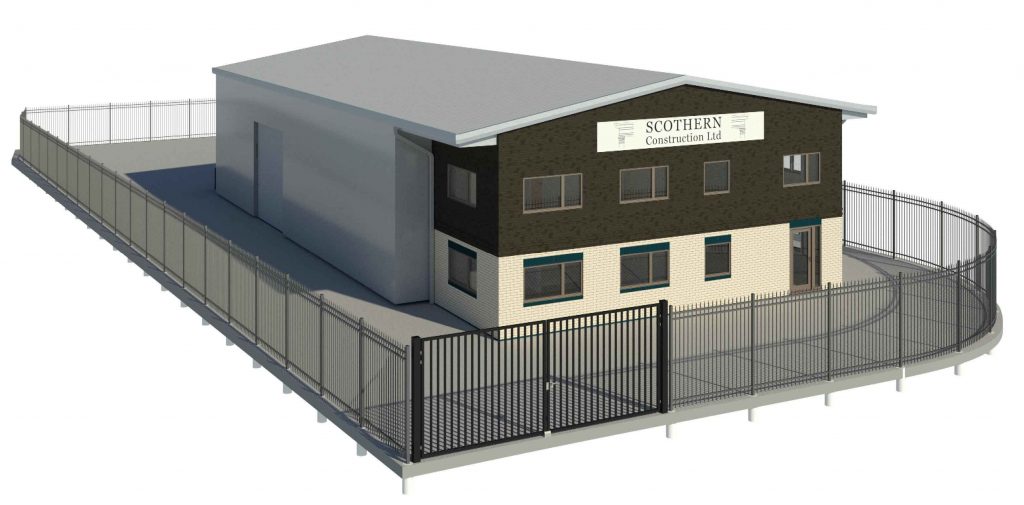
Alderney. Architectural Technician.
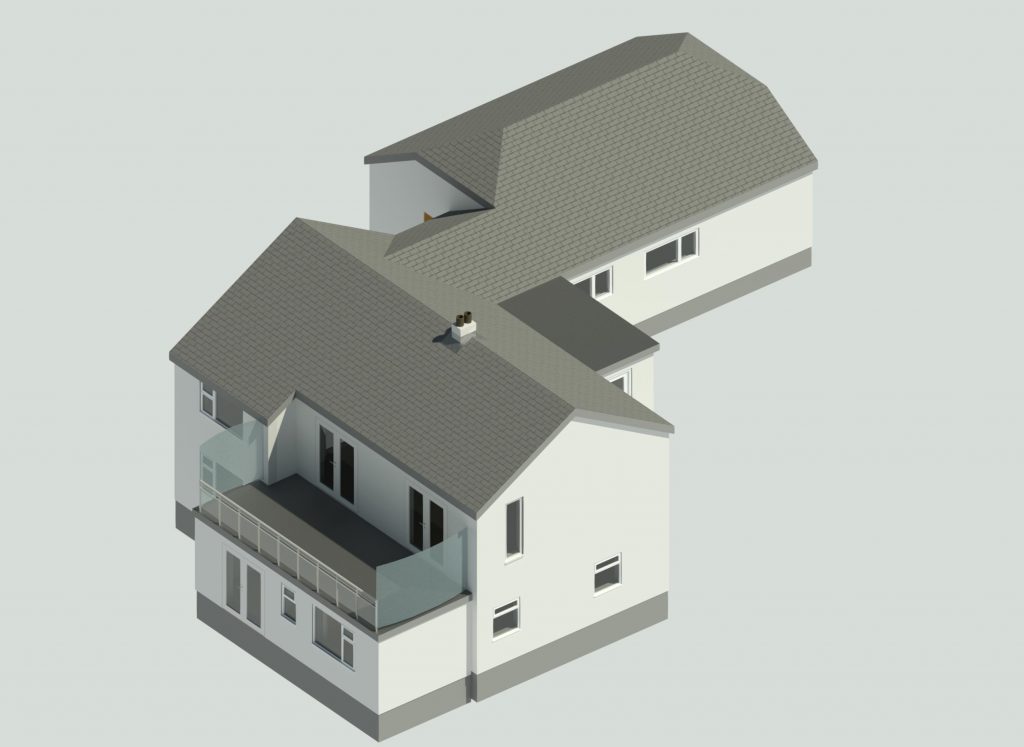
Thixendale North Yorkshire. Architectural CAD Services.
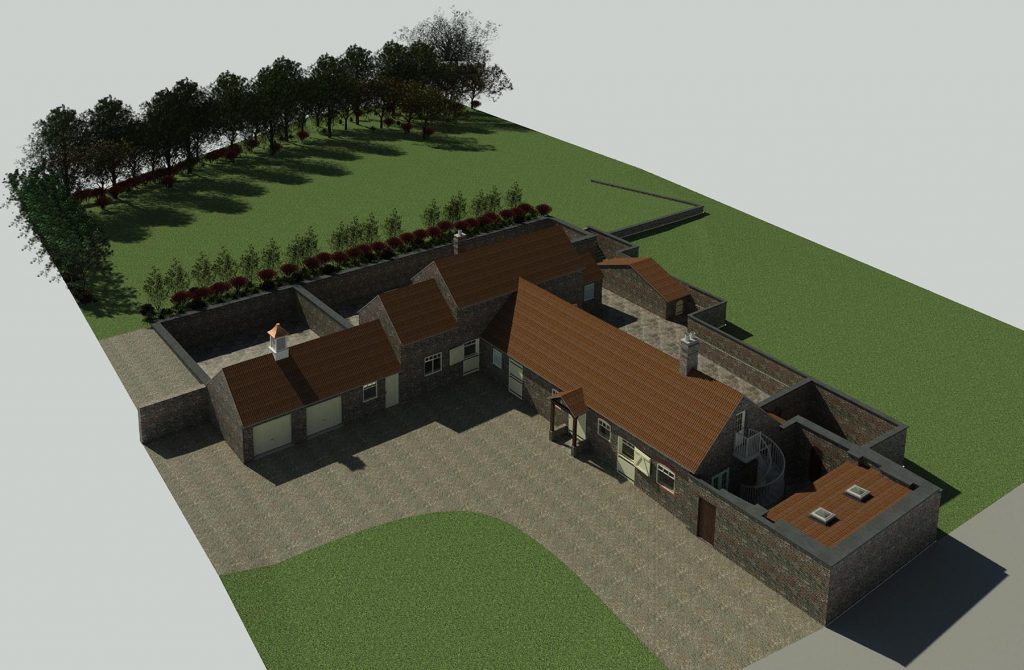
Inovyn: Steel Detailing. Engineering.
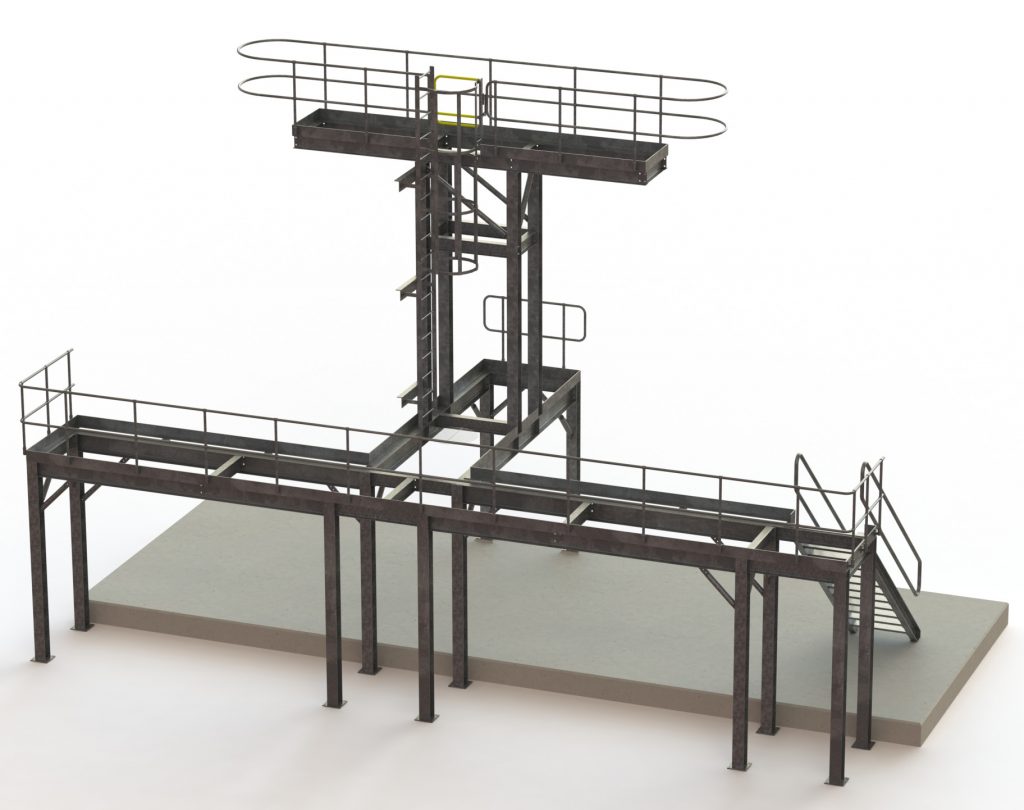
Manchester Royal Infirmary. M.E.P. CAD Services
Project: Replace steam & condensate pipework from Energy Centre to Rawnsley & Edale Buildings
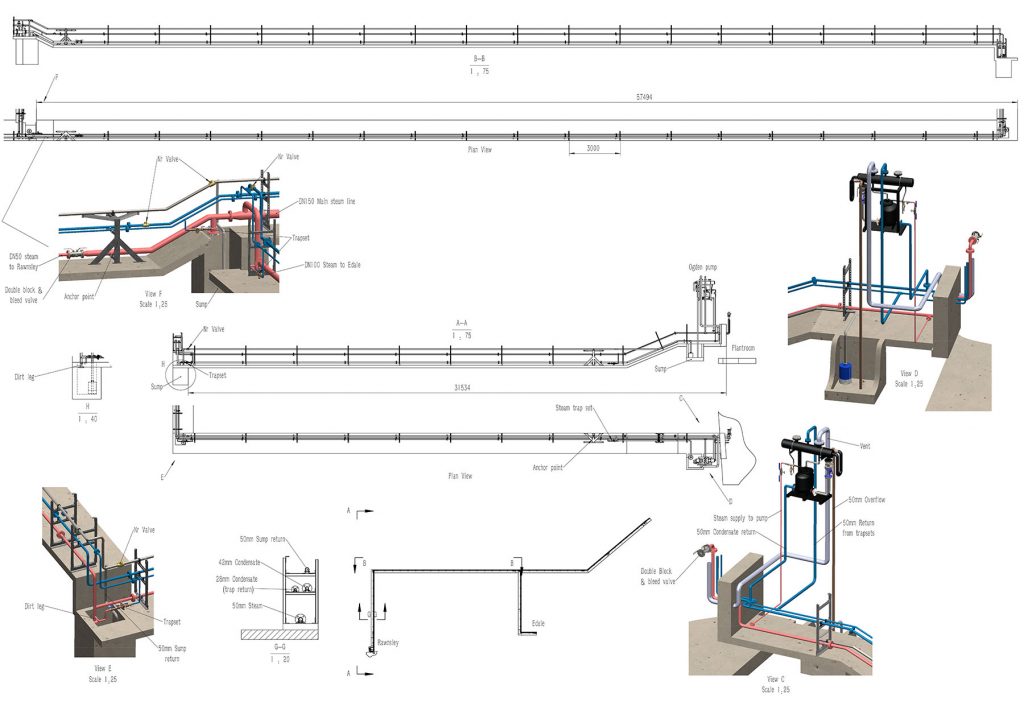
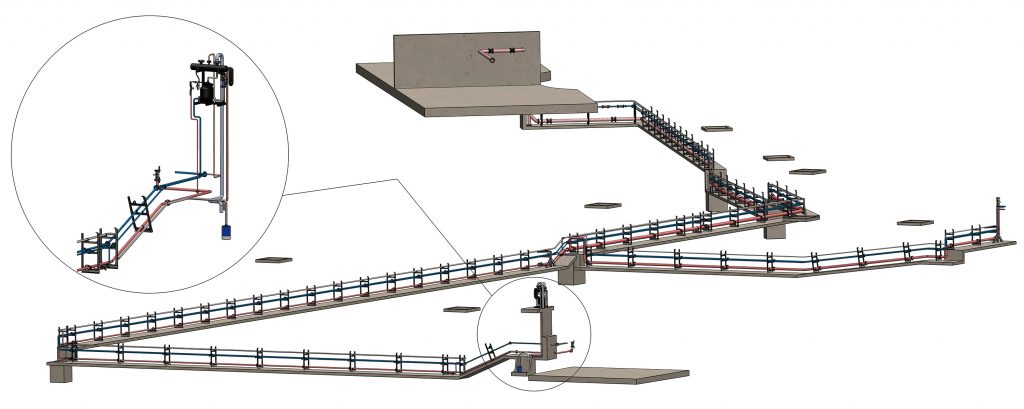
JCB. 3D Modelling

Nutricia. M.E.P.
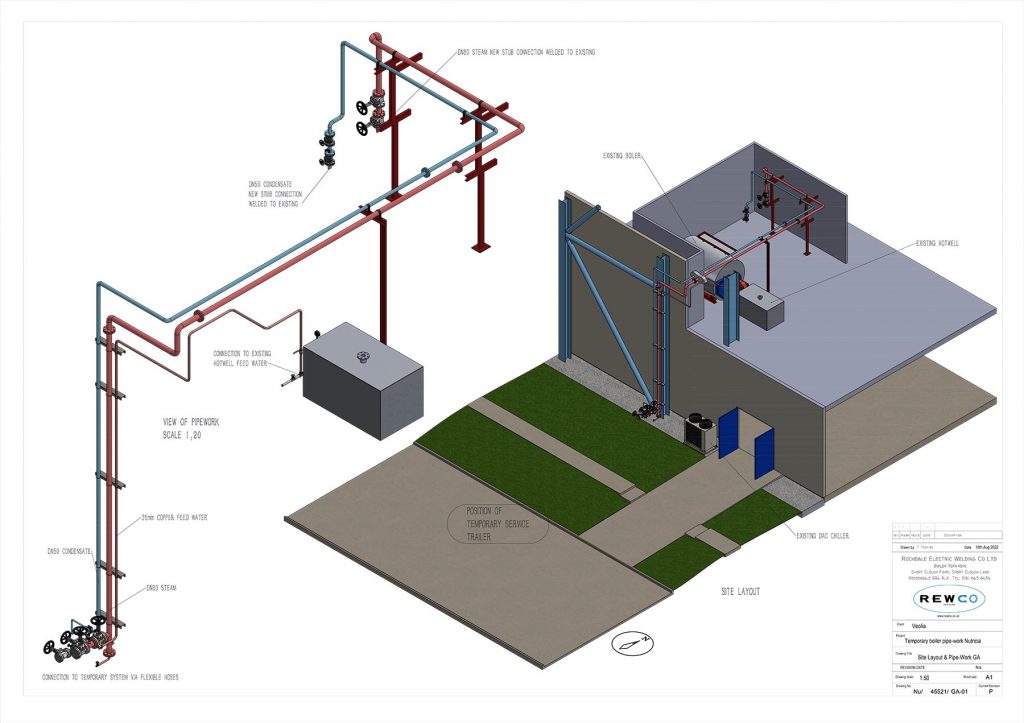
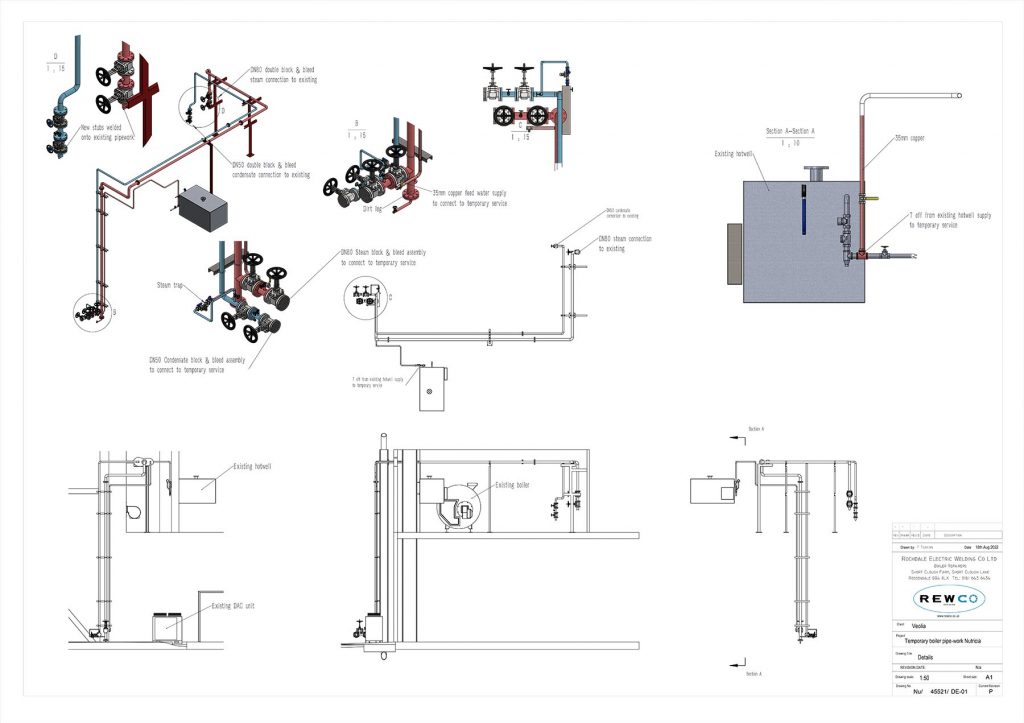
APC. G.R.P. Fabrication.
Client Approval Drawing & Installation Guide.
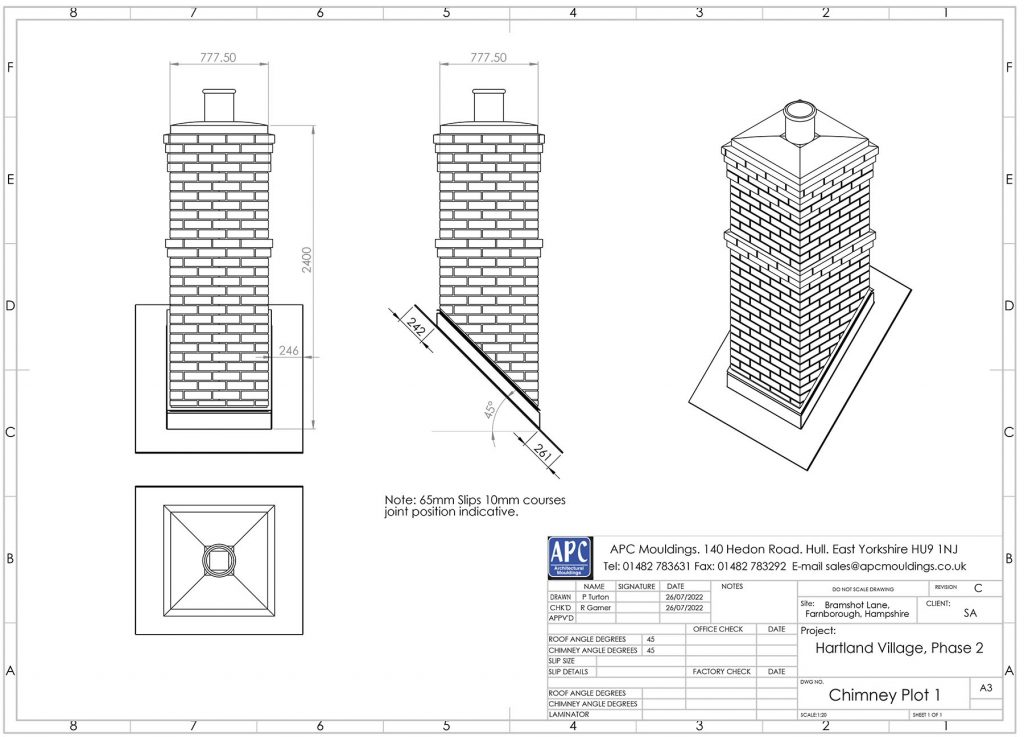
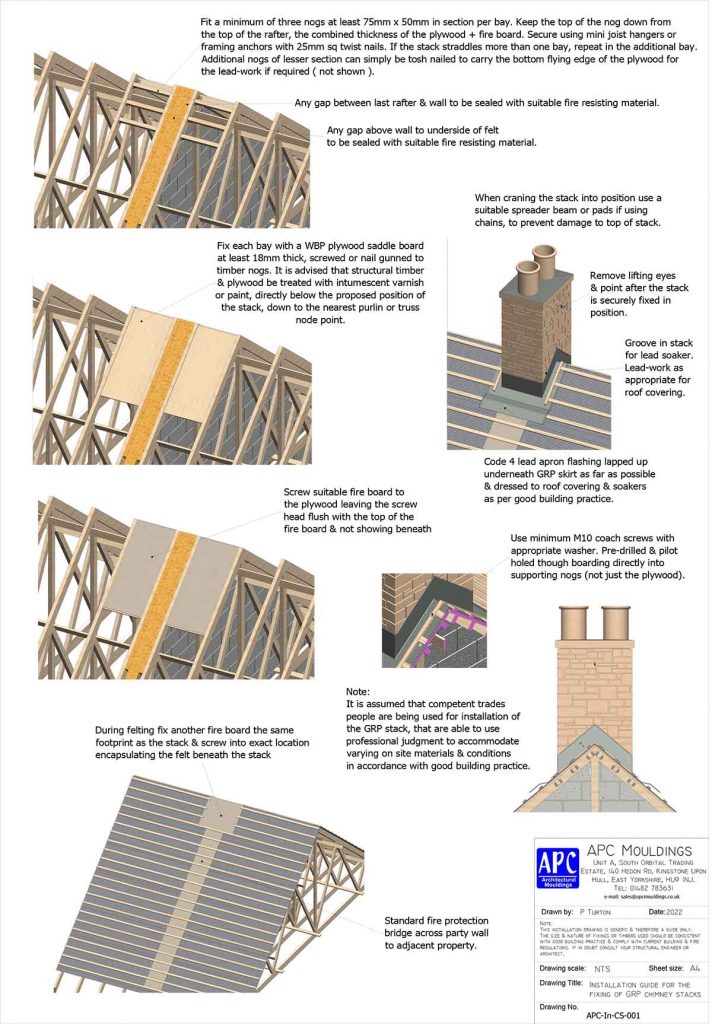
Royal Berkshire Hospital Reading. Survey & M.E.P. CAD Services
Project: Survey & map under-croft including plant-rooms, compile equipment & routing CAD drawings for works. Changing pipe-work from steam to LTHW (low temperature hot water) system. Duration of project 2020 to 2022.
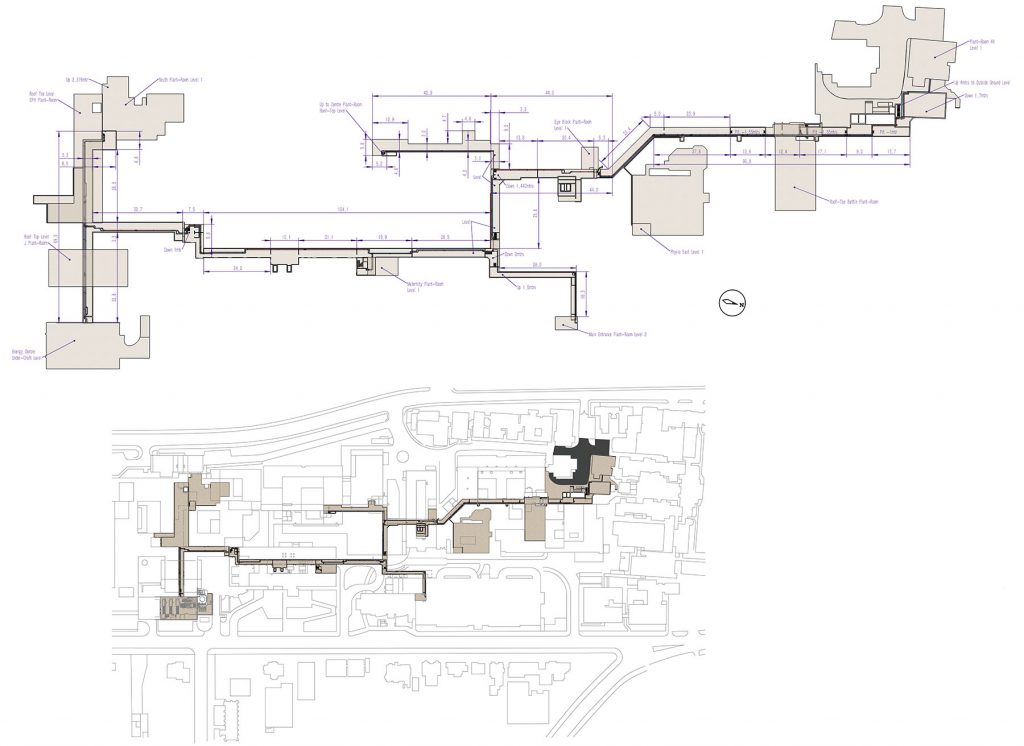

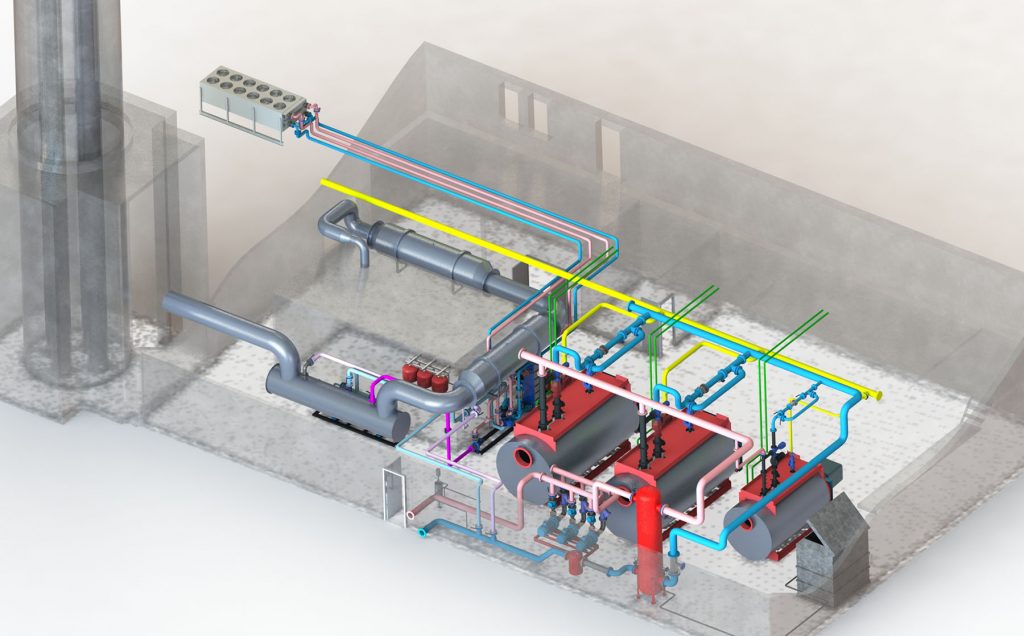
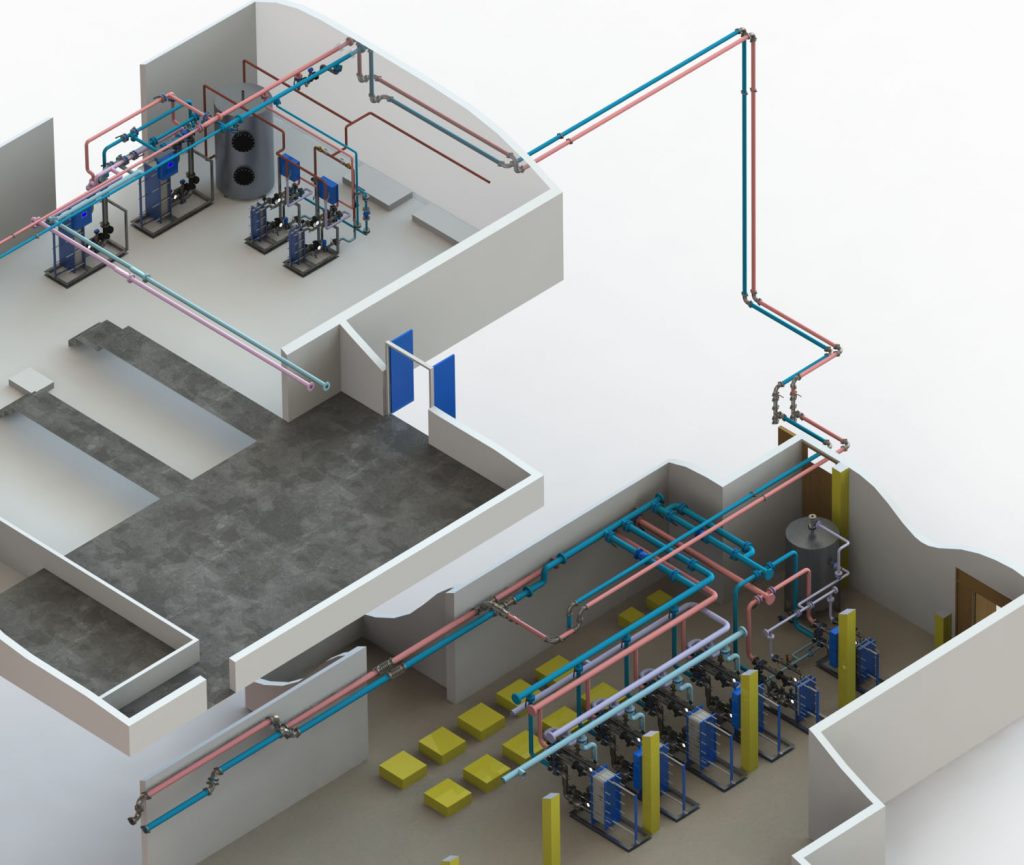
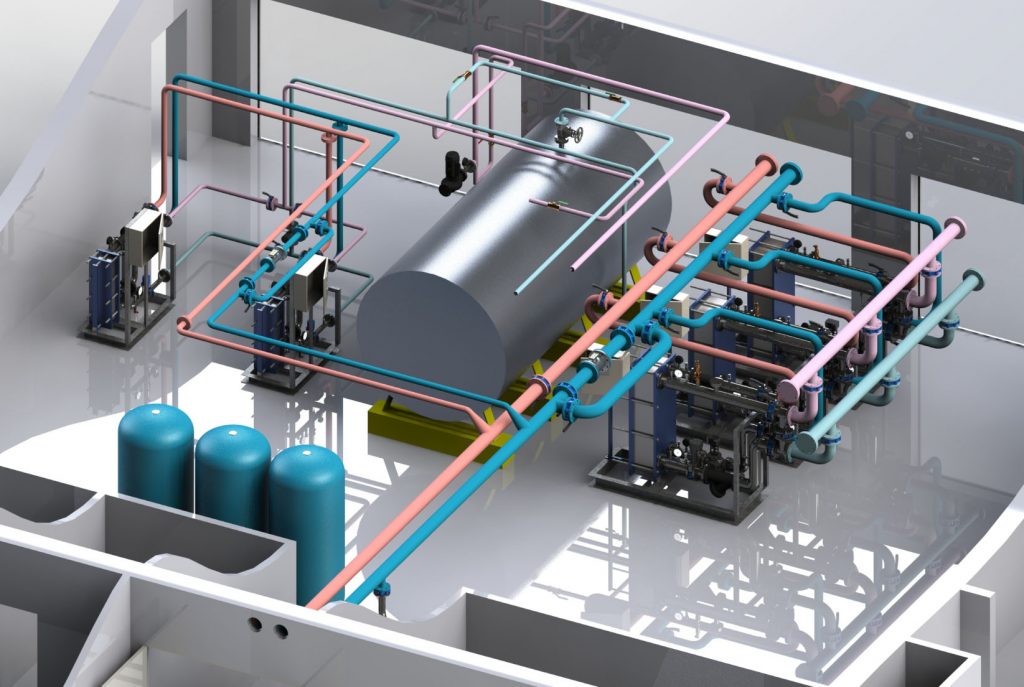
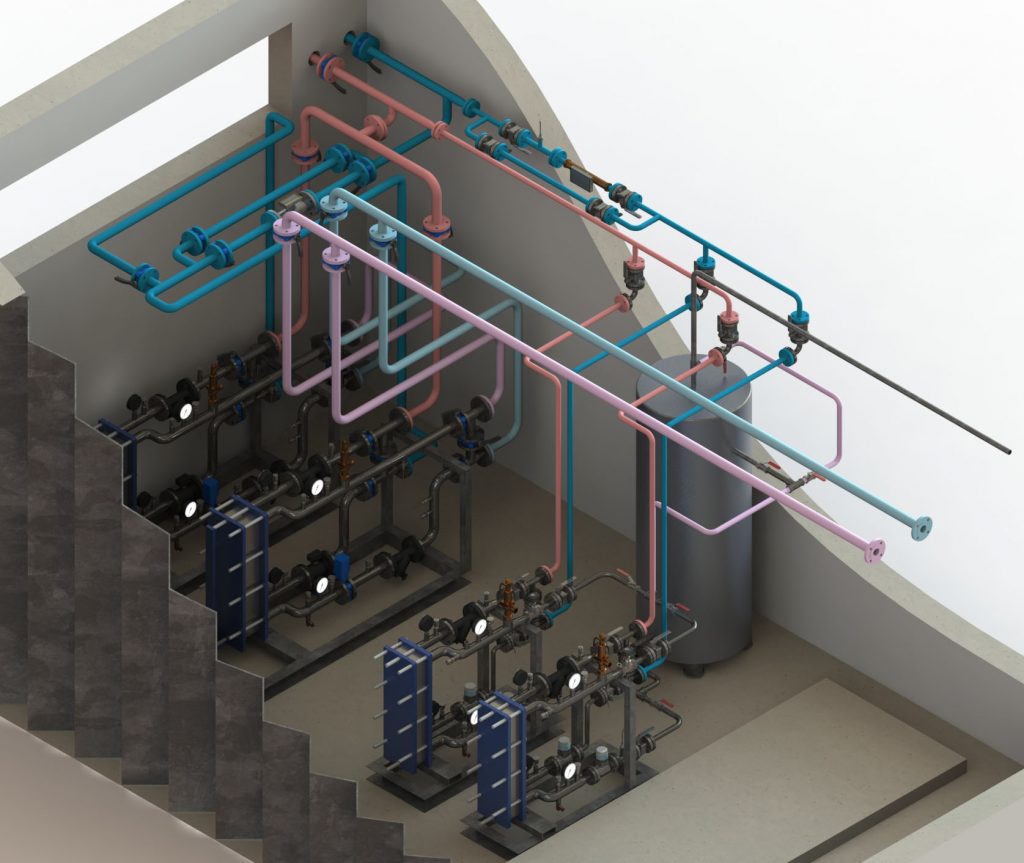
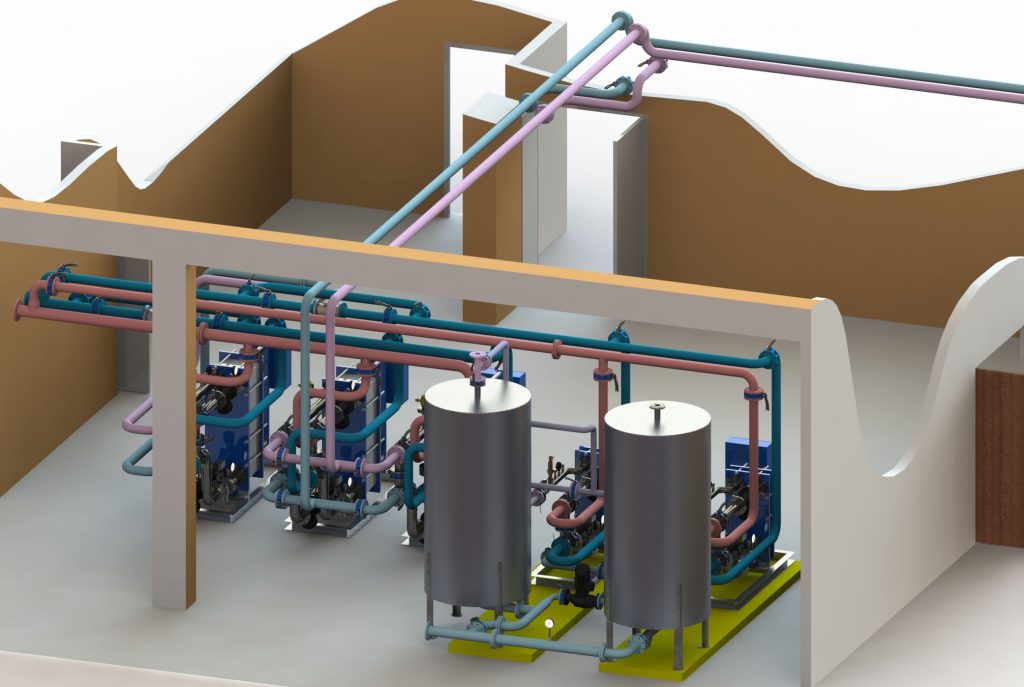
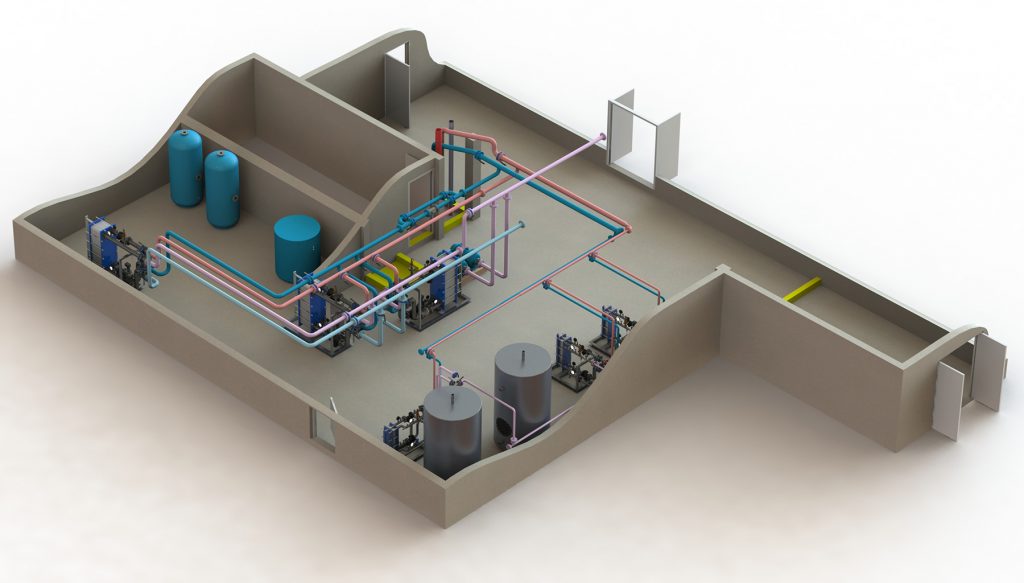
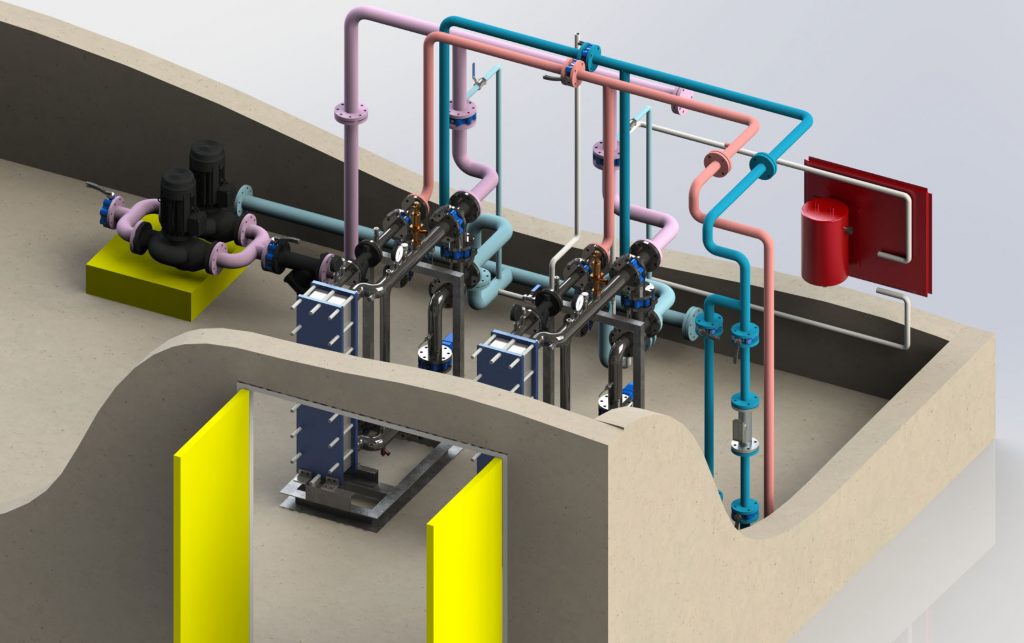
Back in time. 2011 food processing plant Castleford. Yorkshire.
Below was a 2d commercial project I compiled all the drawings for, completed 2011. A full factory refit with all new machinery, a state of the art food processing plant in its time. This would now all be designed in 3d with our latest CAD systems!
